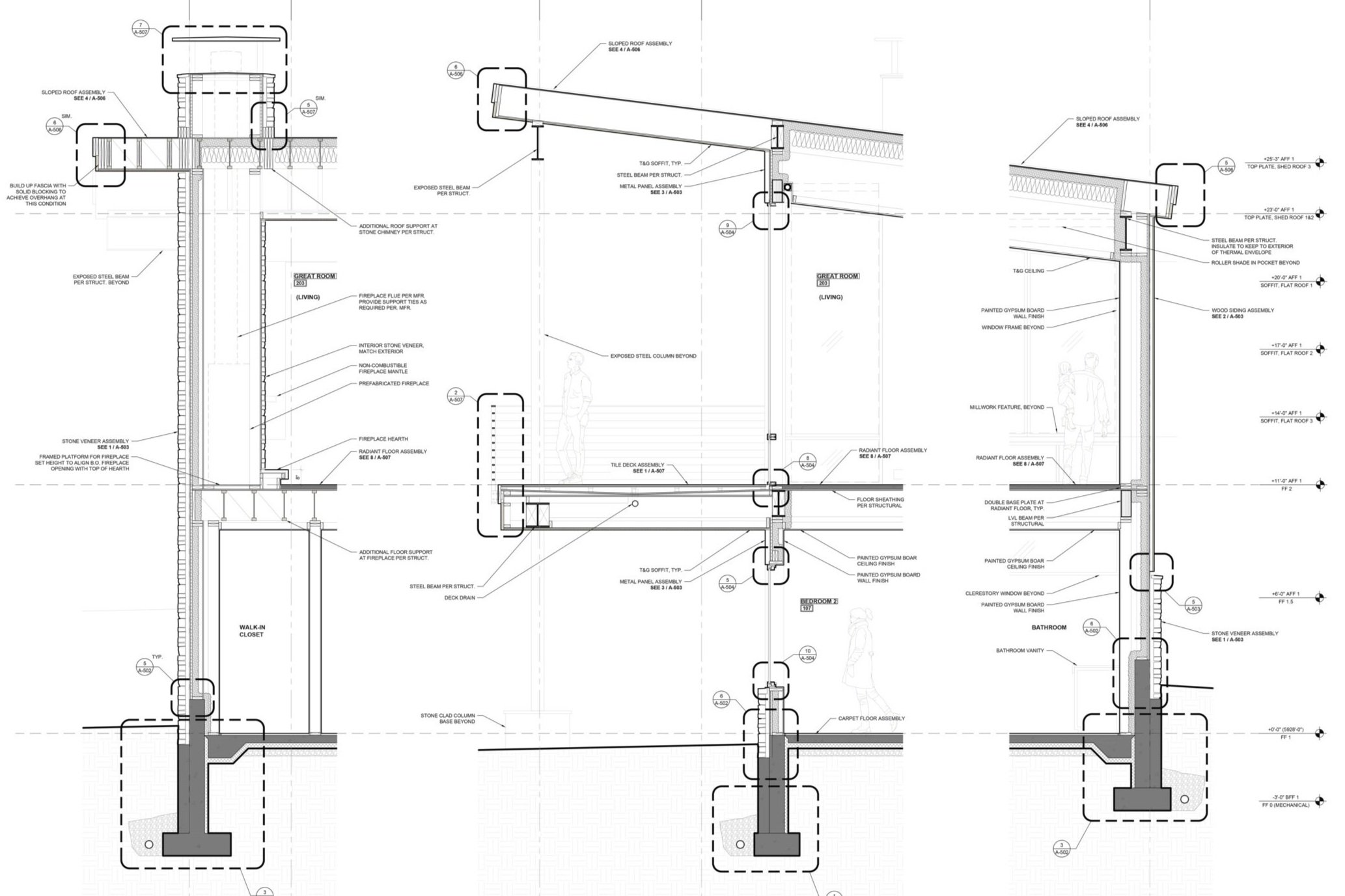
Our Process
Every project has unique challenges and opportunities. We’ve developed a thorough yet efficient process that helps us deliver consistently exceptional designs. Read on to get an idea of what it would be like to work with us.
1. PRE DESIGN
Pre Design is the information-gathering phase of the project. We analyze the site, context and/or existing building and work with the client to develop the project goals, budget and “mood board”. For smaller projects, this phase is combined with the following phase, Schematic Design.
Pre Design Work Includes:
Collaborating with the client to set the project budget.
Collaborating with the client to create the project program; a list of required spaces, uses and features to be included in the design (ie. “Living Room, approx. 400 SF with seating grouping for 10 people, facing view”).
Collaborating with the client to develop the project “mood board”; a collection of inspiration images intended to inform the aesthetics of the project.
A Feasibility study to identify potential project limitations within city ordinances, HOAs and other authorities having jurisdiction. We will also look at potential limitations of the existing structure or site, such as problem soils or inadequate site access.
2. SCHEMATIC DESIGN
Schematic Design is the primary creative effort. During this phase we are generating the forms, spatial layout, and basic material palettes of the project. We progress from 2D plan sketches to a 3D model, seeking client feedback at each critical juncture so that they are intimately involved in the development of the design.
Schematic Design Work Includes:
Site layout studies (if applicable).
Space planning, with multiple options for basic layouts presented to client for direction.
A comprehensive 3D computer model. Our approach here sets us apart in that we create a detailed working model early on that we utilize to:
Provide the client with 3D renderings and animated walk-thrus of the design as it develops, often presenting a variety of options for the critical components of the design.
Ensure the clients have a clear understanding of the design and spatial qualities that is often lacking when only 2 Dimensional drawings are used.
Act as a critical reference as we develop the drawings and details of the project in later phases.
A simple set of 2D drawings (plans, elevations, building sections), based on the 3D model, that provide the framework for the drawings in the following phases.
3. DESIGN DEVELOPMENT
Larger and more complex projects require a Design Development phase between Schematic Design and the production construction documents. During this phase, the 3D model is further developed to included secondary and tertiary spaces and detail is added to an expanding 2D drawing set. The client will be shown options of less critical elements of the design that were not covered in the previous phases.
4. CONSTRUCTION DOCUMENTATION
During the Construction Documents phase, we produce a detailed set of drawings and specifications that will be used to permit and construct the project. Structural engineering, mechanical, electrical and plumbing is coordinated and incorporated into the design. On a small project, the Construction Documents phase may only be adding a few pages to a Schematic Design drawing set. However, on a large and complex project, this phase can be as long as all the other phases combined and drawing sets can exceed 50 sheets.
Construction Documentation Work Includes:
Producing a comprehensive and coordinated set of drawings for permitting and constructing the project including:
Site plans, floor plans, ceiling plans, roof plans
Interior and exterior elevations as applicable
Building, wall and detail sections
Electrical, mechanical and plumbing drawings
Structural drawings (by separate consultant)
Providing specifications for materials and products such as windows, doors, hardware, etc.
Keeping the client aware of and involved in any changes or clarifications to the design as the project is developed and finalized.
Submitting the drawings to the city or county agencies as required to permit the project and making any changes that come up in the plan review and corrections process.
5. CONSTRUCTION ADMINISTRATION
During Construction Administration, we work with our clients to find reputable contractors to bid on the project (if a contractor has not already been engaged). After construction commences, we periodically visit the job site to ensure the contractor is following the drawings and specifications. On larger projects, we often review applications for payment on behalf of the owner and verify the work that has been billed for is completed. In the last stages of construction, walk-thrus are performed to confirm the final result and workmanship is to the client’s satisfaction.



